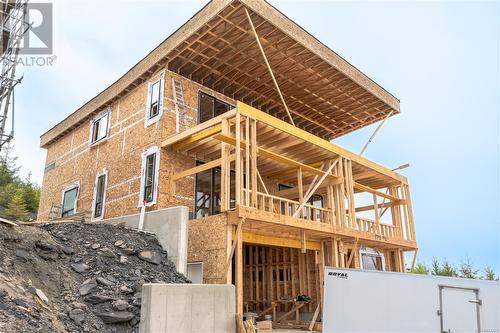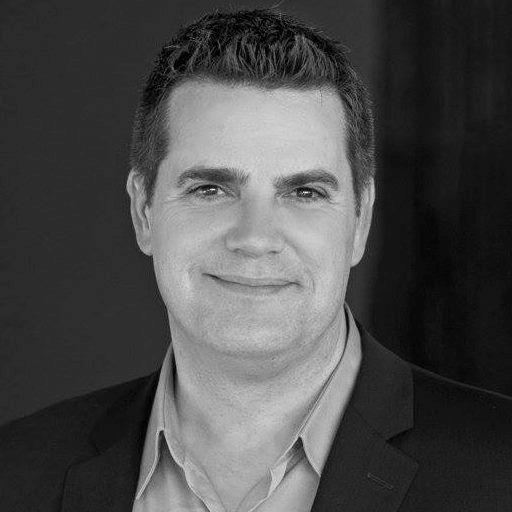



Sotheby's International Realty Canada (Vic2) | Phone: (250) 710-6844




Sotheby's International Realty Canada (Vic2) | Phone: (250) 710-6844

Mobile: 250.797.6077

752
Douglas Street
Victoria,
BC
V8W 3M6
| Neighbourhood: | East Duncan |
| Lot Size: | 7840 Square Feet |
| No. of Parking Spaces: | 4 |
| Floor Space (approx): | 4042.00 Square Feet |
| Built in: | 2023 |
| Bedrooms: | 6 |
| Bathrooms (Total): | 6 |
| Zoning: | CD-1 |
| Access Type: | Road access |
| Ownership Type: | Freehold |
| Parking Type: | Garage |
| Property Type: | Single Family |
| View Type: | Lake view , Mountain view |
| Zoning Type: | Residential |
| Architectural Style: | Contemporary |
| Building Type: | House |
| Cooling Type: | Air Conditioned |
| Heating Fuel: | Electric |
| Heating Type: | Baseboard heaters , Heat Pump |