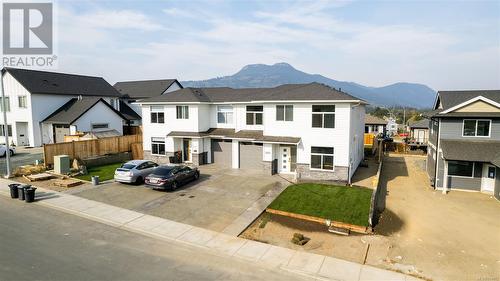



Sotheby's International Realty Canada (Vic2) | Phone: (250) 710-6844




Sotheby's International Realty Canada (Vic2) | Phone: (250) 710-6844

Mobile: 250.797.6077

752
Douglas Street
Victoria,
BC
V8W 3M6
| Neighbourhood: | West Duncan |
| Lot Size: | 1306 Square Feet |
| No. of Parking Spaces: | 3 |
| Floor Space (approx): | 2077.00 Square Feet |
| Built in: | 2022 |
| Bedrooms: | 4 |
| Bathrooms (Total): | 4 |
| Zoning: | R3 |
| Access Type: | Road access |
| Community Features: | Pets Allowed , Family Oriented |
| Ownership Type: | Strata |
| Property Type: | Single Family |
| Structure Type: | Patio(s) |
| View Type: | Mountain view |
| Zoning Type: | Residential |
| Architectural Style: | Character |
| Building Type: | Duplex |
| Cooling Type: | Air Conditioned |
| Heating Type: | Heat Pump |